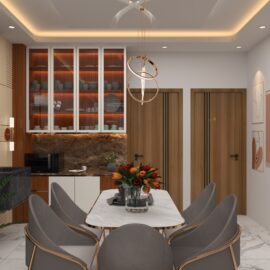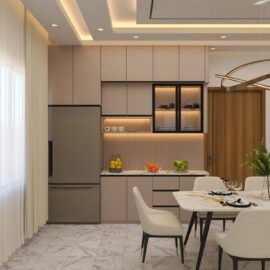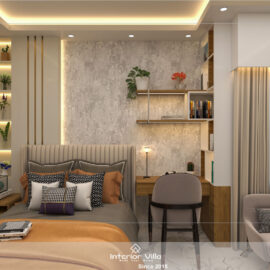
Concept Living The Advantages-interiorvillabd
In the world of interior design, constant evolution and innovation shape the way we perceive and utilize our living spaces. One trend that has gained immense popularity is “Open Concept Living.” This design approach breaks down traditional barriers between different areas of a home, creating fluid, interconnected spaces that promote a sense of spaciousness and unity.

As interior design in Bangladesh continues to flourish, the concept of open living has become an integral part of modern architecture and interior solutions. In this article, we will explore the essence of open concept living, its benefits, and how it is transforming interior spaces in Bangladesh.
Defining Open Concept Living
Open concept living is a design philosophy that revolves around removing physical walls and barriers that separate various areas of a home, such as the living room, dining room, and kitchen. This seamless integration of spaces encourages social interaction, enhances natural light flow, and creates an overall feeling of openness and freedom. While this concept is not new, it has gained renewed attention in contemporary interior design, including interior villas, apartments, and residential homes in Bangladesh.
The Advantages of Open Concept Living
- Enhanced Social Interaction: Open concept living fosters communication and interaction among family members and guests. Without walls obstructing the view, individuals in the kitchen can effortlessly converse with those in the living or dining area, making gatherings more engaging and inclusive.
- Maximizing Natural Light: Open spaces allow natural light to permeate throughout the home, creating a bright and airy ambiance. This not only reduces the need for artificial lighting during the day but also contributes to a cheerful and inviting atmosphere.
- Versatility and Flexibility: With open concept living, homeowners can utilize their space more flexibly. The absence of walls allows for creative furniture arrangements and room functions, accommodating various activities and lifestyle needs.

- Sense of Spaciousness: Openness in design gives the illusion of more space, making even smaller homes feel larger and more expansive. This is particularly valuable in urban areas where space is often limited.
- Ideal for Entertaining: Hosting gatherings and parties becomes more enjoyable, as hosts can seamlessly interact with their guests while preparing meals or drinks.
Implementing Open Concept Living in Different Spaces
- Residential Homes and Apartments: Open concept living has gained popularity in modern residential homes and apartments in Bangladesh. It brings families together and creates a unified, cohesive living space that adapts to the occupants’ changing needs.
- Offices and Workspaces: Some progressive offices in Bangladesh are adopting open concept layouts to promote collaboration, teamwork, and a more dynamic work environment.
- Restaurants and Cafés: Open concept designs are increasingly favored by restaurant owners, as they encourage a lively atmosphere and allow diners to experience the energy of the kitchen while enjoying their meals.
Design Considerations for Open Concept Living
- Zoning: Though open concept living removes physical walls, creating zones using furniture, area rugs, and lighting helps define specific areas without compromising the sense of openness.
- Cohesive Design: Maintaining a consistent design theme and color palette throughout the open space ensures a harmonious and well-integrated interior.
- Functional Layout: Thoughtful planning of furniture arrangement is essential to optimize the flow of movement and ensure that each zone serves its purpose efficiently.
- Storage Solutions: With fewer walls for cabinetry, integrating smart storage solutions becomes crucial to keep the space clutter-free and organized.
Challenges of Open Concept Living
While open concept living offers numerous benefits, it also comes with some challenges that homeowners and designers need to address:
- Privacy Concerns: In open spaces, there may be a lack of privacy, especially in shared living areas. Incorporating designated private spaces or using room dividers can mitigate this issue.
- Noise Management: Open concept living can lead to increased noise levels throughout the space. Sound-absorbing materials and strategic furniture placement can help manage noise.
Conclusion
Open concept living has become a transformative design trend in Bangladesh, redefining the way interior spaces are envisioned and experienced. Its ability to promote social interaction, maximize natural light, and create a sense of spaciousness has captured the hearts of many homeowners and business owners alike. As interior design firms and architectural companies in Dhaka continue to embrace this concept, we can expect to witness even more innovative and captivating open living spaces that enrich the lives of their occupants and visitors. Whether it’s a contemporary interior villa, a trendy restaurant, or a vibrant office space, open concept living is undoubtedly here to stay, shaping the future of interior design in Bangladesh.



